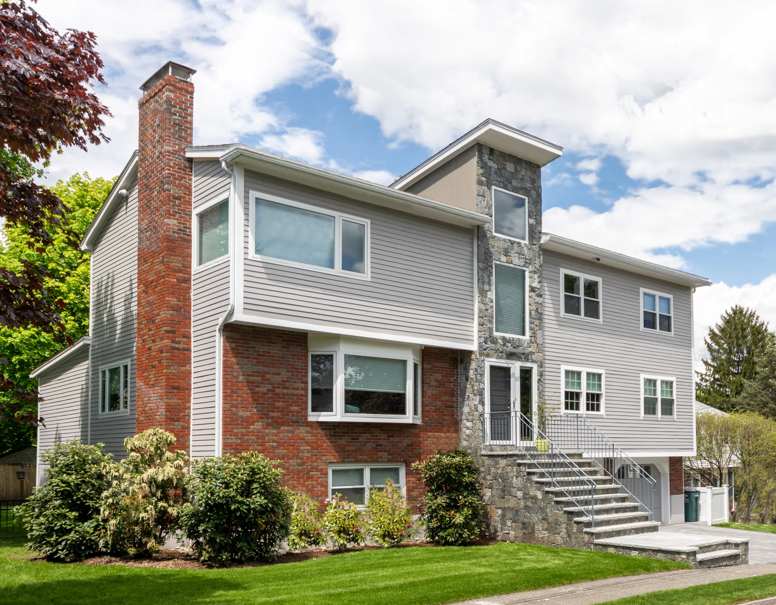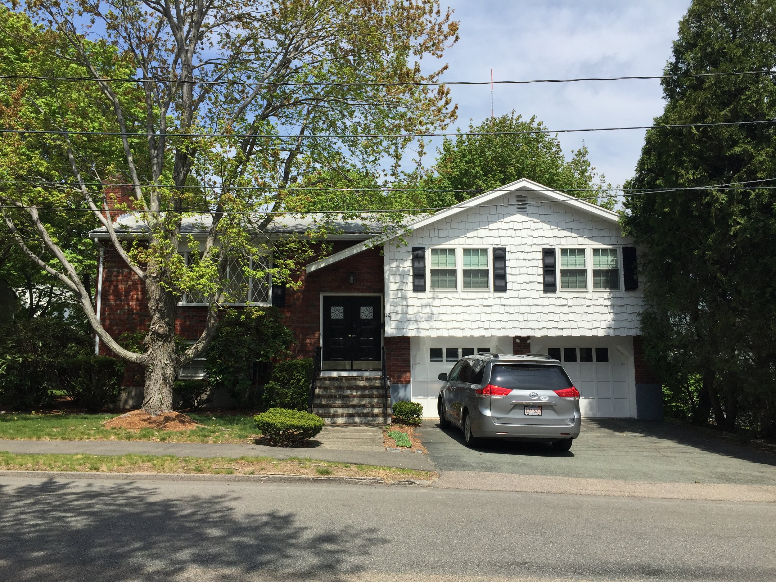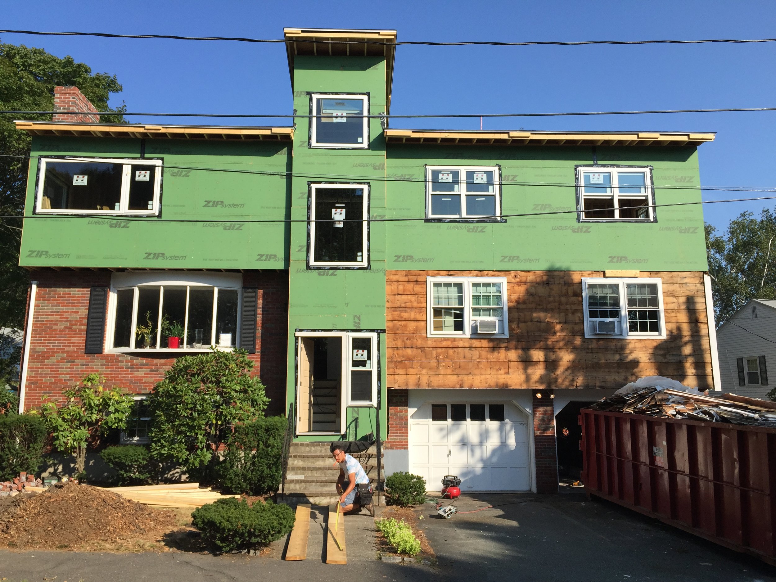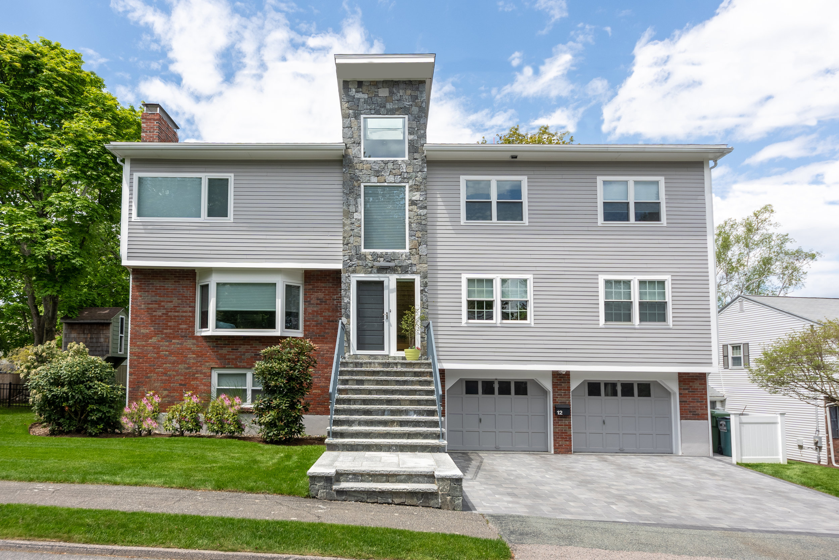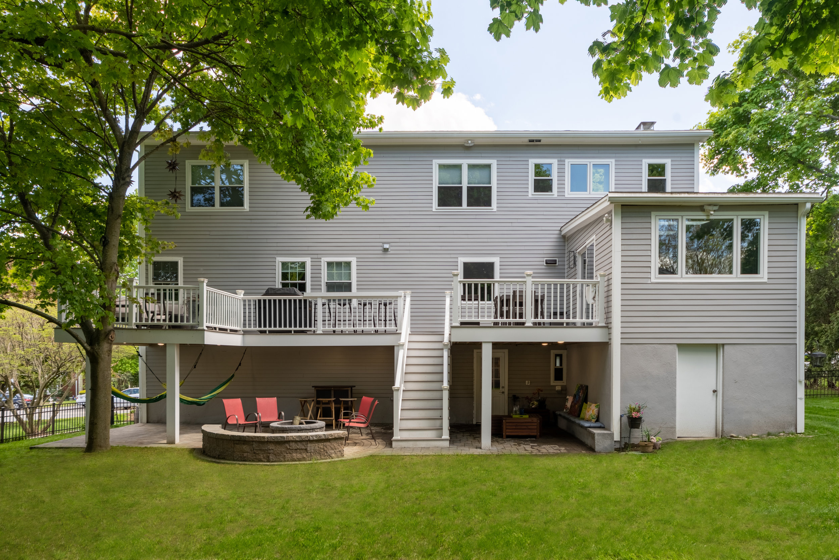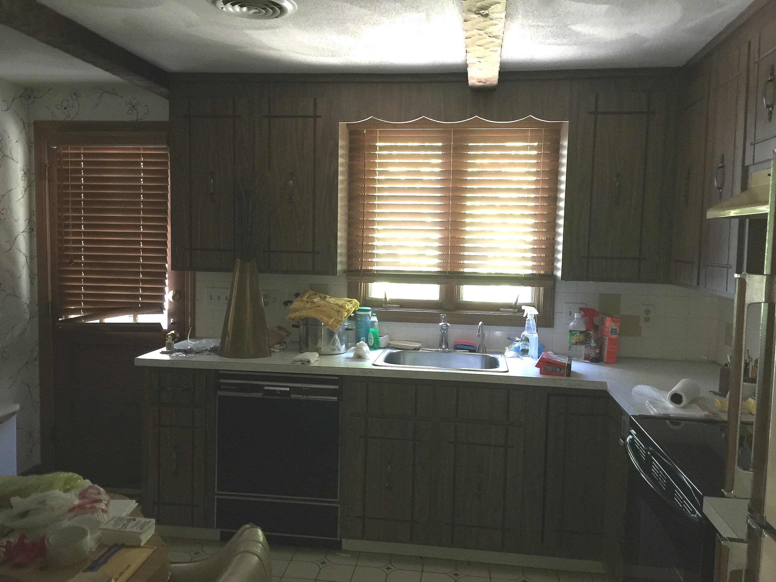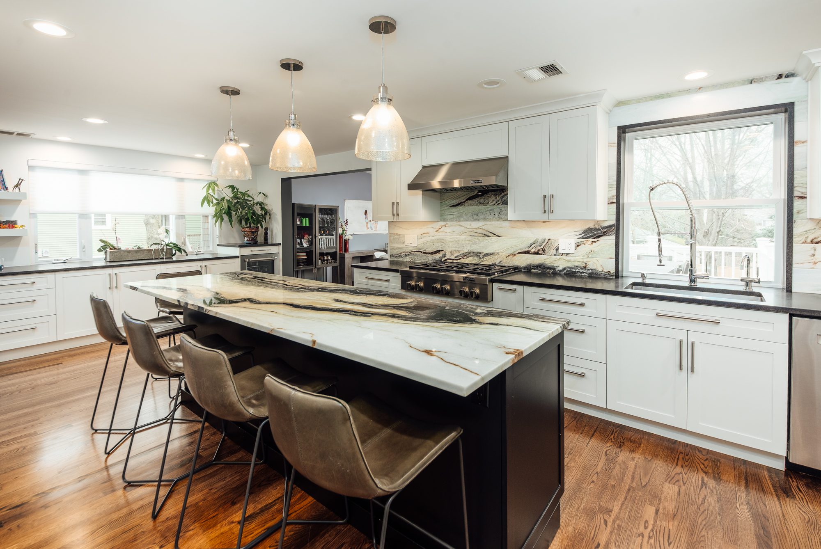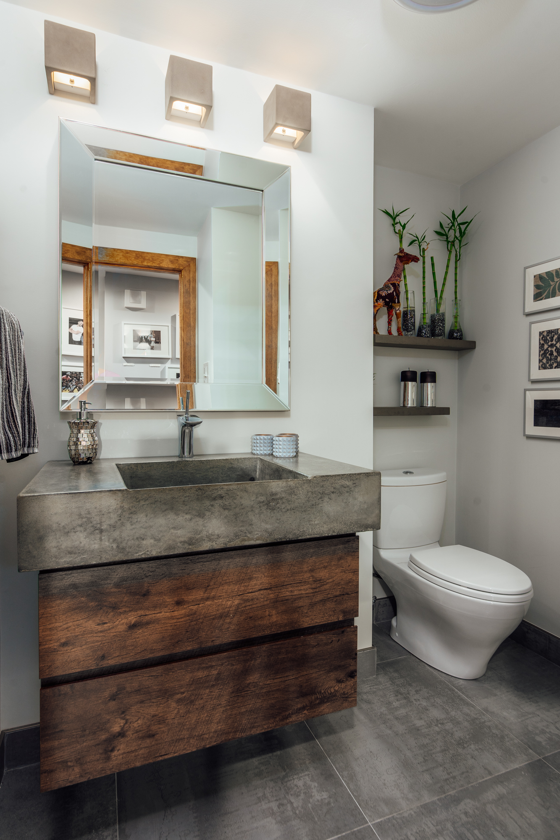split level, reimagined
American architecture features many iconic styles that we treasure, romanticize and replicate. However, there are not many homebuyers who look at an outdated split-entry home and see design potential.
Built in the 1950s and 60s, these “raised ranch homes” were popular among the era’s young homebuyers because they represented a fresh design.
When we had the opportunity to purchase and renovate this 1960s split, that’s exactly what we saw: A starting point for fresh design. The finished product is an expansive, open and airy family home spanning three seamlessly connected levels.


